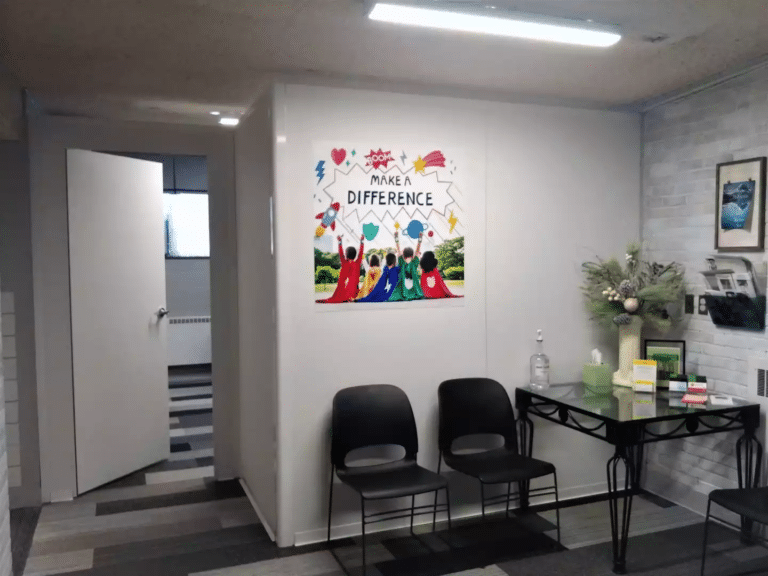Healthcare offices require flexibility in order to meet the patient demand, and one of the best ways to do this is through the clinic room dividers.
Because the healthcare landscape can change quickly— even by the day— it makes sense for providers to optimize their facilities for such changes.
However, the main issue with adapting swiftly to demand is almost always limited by spatial constraints. If you don’t have the room, you can’t provide healthcare. That said, facility managers can work with their space by utilizing modular room clinic dividers to not only reorganize the room but also maintain the kind of separation demanded by the sterility requirements of clinics.
In this article, we discuss a modern partition solution that can not only help facility managers modulate their space rapidly, but are a huge asset when undergoing renovations in order to expand the space while staying open.
Understanding Clinic Dividers in the Professional Setting
We’ve all seen films of disaster recovery efforts and how large spaces can be filled with beds and separated by curtains to provide some level of privacy and separation. While curtains can work in unexpected, emergency events, they aren’t the kind of clinic partitions a healthcare facility would want to rely on. Non-emergency healthcare facilities have to abide by strict requirements to maintain safety ratings to even be able to operate, and flimsy curtains do not adhere to the requirements.
That said, there are modern clinic room dividers that not only allow healthcare facilities to maintain legal requirements for safety, but they also offer far more durability, aesthetics, and modularity than curtains.

SwiftWall® temporary wall systems, for example, are prefabricated panels manufactured with non-hygroscopic materials that do not absorb or retain moisture, which is ideally suited for the sterile environment of healthcare clinics.
Available in ASTM E-84 Class A and C flame spread rating, they allow facility managers to rapidly modulate their clinic space by reconfiguring the partition systems to suit their current needs. They are also engineered specifically for another purpose: to separate renovation construction from patient areas to keep your clinic running while physical changes are made.
Staying Open During Renovation with Clinic Room Dividers

The more the population grows, the more healthcare of all sorts is required and requested, and clinics need to maintain the capability to stay operational when the decision is made to renovate. For many, renovating is a more financially sound choice than a new build.
The ideal situation for renovation is to be able to cordon off the construction so that the rest of the clinic can stay open for business. That said, it comes with its own challenges to maintain adherence to legal requirements for a clinic. Temporary wall systems during construction are used to not only keep dust and debris from renovation activities contained, but to provide physical separation so that clinic activity can continue.
SwiftWall® systems are also perfect for this purpose, with the SwiftWall® Flex temporary wall system specifically designed to meet the Infection Control Risk Assessment (ICRA) Class V rating. The SwiftWall® Flex system is able to adjust to variable ceiling heights and provide an airtight seal, a requirement for most clinic settings, especially those undergoing renovations. SwiftWall® systems install 5x faster than typical temporary wall systems used in construction, which is a huge advantage to getting renovation started without having to pause the clinic’s day-to-day activity.
SwiftWall® Flex features include:
- Panels manufactured with non-hygroscopic materials that do not absorb or retain moisture
- Up to 2.75 ft. of adjustment on standard height panels (starting at 7.5, 10, and 12 ft. high)
- Available in ASTM E-84 Class A and C flame spread rating, ICRA Class V
- Quickly reconfigured, reusable, sustainable, recyclable
- Superior finished wall appearance—framework concealed within finished surface
- STC21 sound rating
The huge advantage to SwiftWall® room dividers is their reusability, meaning they can keep clinics open and up to code during renovation and then be used as room dividers as needed during normal activity. Additionally, custom graphics can be easily installed and removed to allow clinic facility managers the option to apply patient information or aesthetic additions to the dividers.
Find the Best in Clinic Room Dividers with SwiftWall®

For clinics undergoing renovation that want to stay open and compliant to legal requirements, SwiftWall® temporary wall systems are engineered specifically to answer the call. Durable yet reusable, their modularity allows facility managers to easily repurpose the clinic partition systems by dividing large spaces to offer the most out of a clinic’s space.
Reach out to our experts today and we’ll be glad to help find you the right room divider systems for your unique situation and goals!


