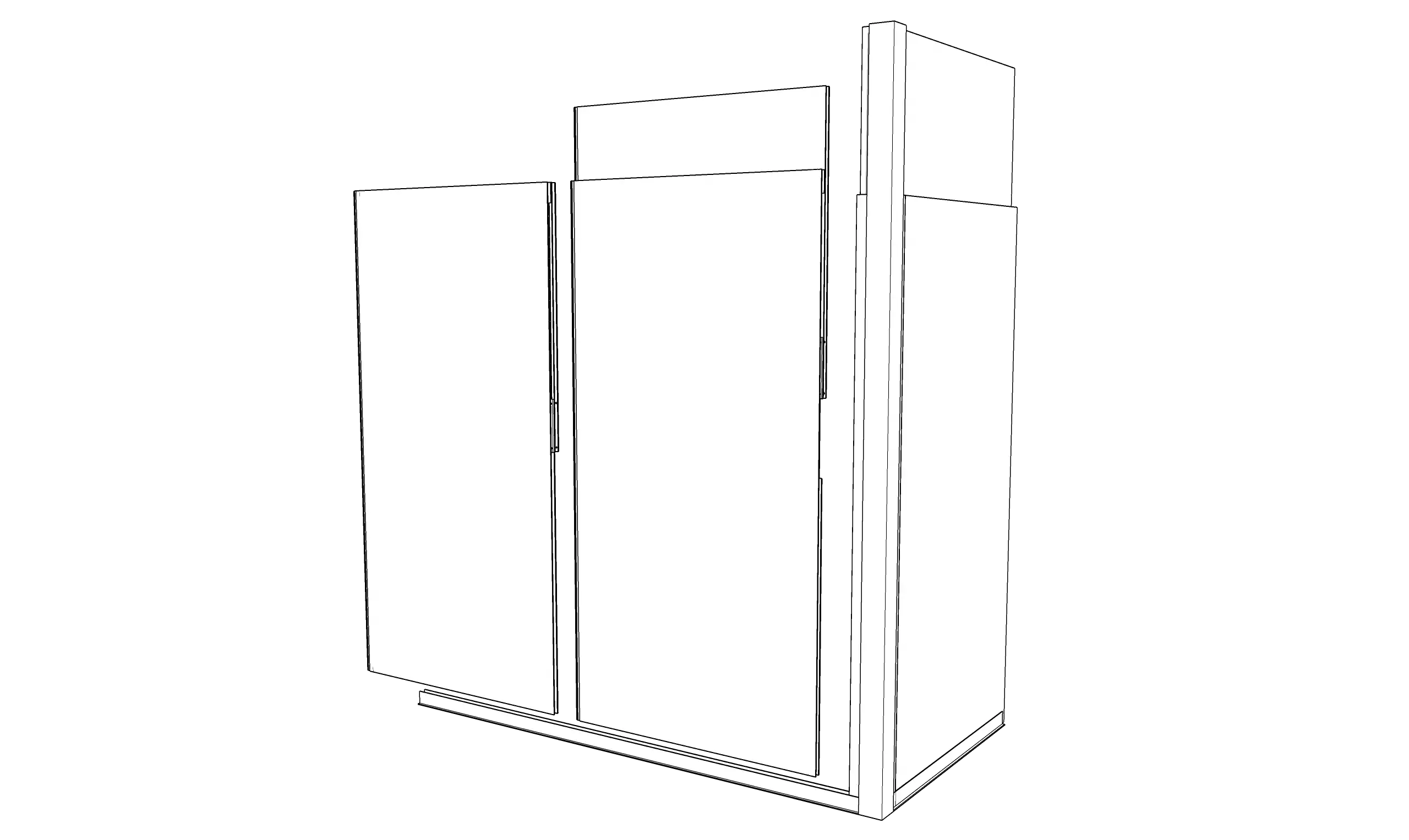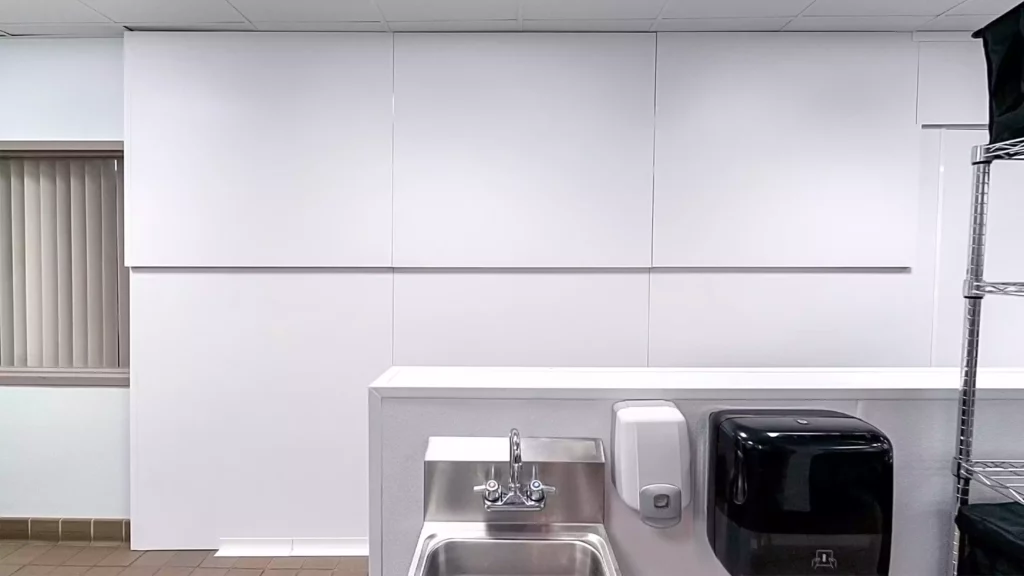HEALTHCARE DUST CONTAINMENT BARRIERS
Healthcare facilities have some of the strictest hygiene requirements of any type of commercial space. They must also undergo frequent expansions and updates as medical science and their patients’ needs continue evolving. That continuing need for renovation and new construction brings a need to keep offices clean, functional and attractive while they grow.
Healthcare partition systems allow administrators to create temporary hospital walls for dust containment and patient safety during these projects.
Temporary hospital barriers from SwiftWall® meet industry standards for preventing the spread of dust, construction debris, infection, smoke and flames, including ICRA Class V and ASTM E-84 Class A guidelines.
Because structures serving the medical field are held to a higher standard, the same is true for modular hospital walls during a temporary installation. Infection Control Risk Assessment (ICRA) guidelines were developed to establish the risk the environment created by a facility update poses to patients and introduce controls to mitigate it. ICRA guidelines involve first determining the level of environmental disruption from Type A to Type D, with Type A being a minor project and Type D representing major construction.
ICRA barrier walls range from Class 1 to Class V based on how well they close off an area. Depending on the type of project and the hygiene requirements of adjacent zones — offices being low-risk environments while operating theaters and zones intended for immunocompromised individuals involving much higher risk — any hospital wall panels used must be of the appropriate ICRA class.
SwiftWall® ICRA construction barriers meet Class V standards to create a pressurized wall system for strict dust containment and infection mitigation requirements.
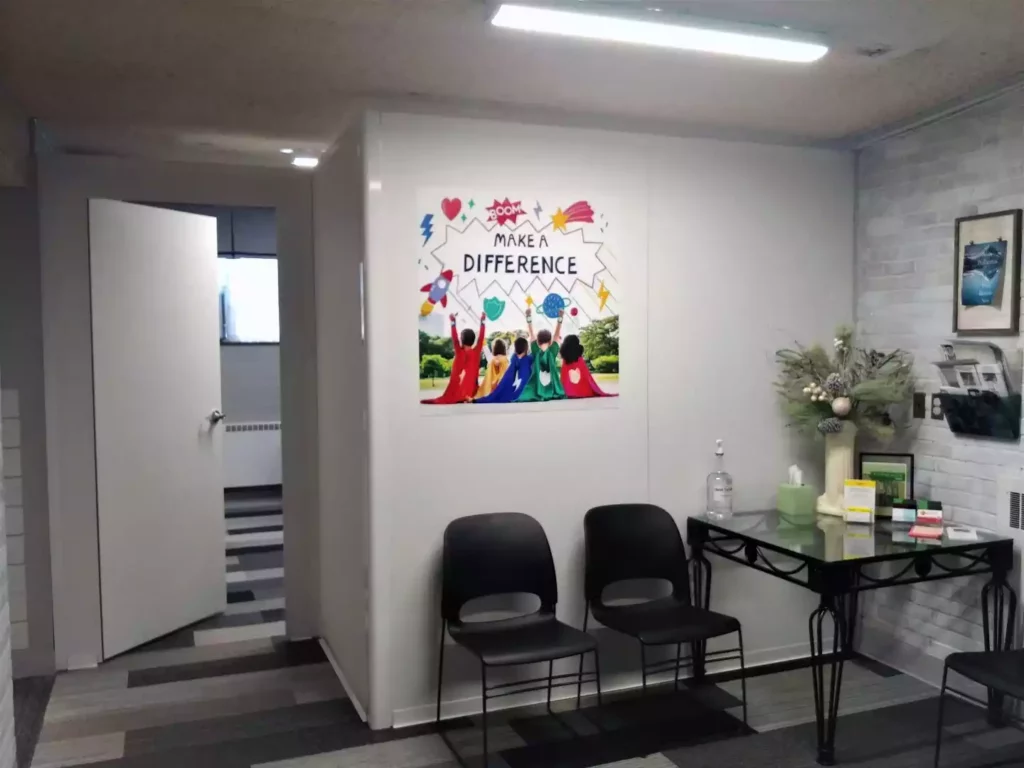
PRODUCT LINES
- Installs 5X faster
- Non-hygroscopic ABS, textured finished on both sides
- Very lightweight, durable, easy to handle
- STC21 sound rating
- ASTM E-84 Class C flame spread rated
(with optional Class A aluminum skins) - 20+ reuses
- All the benefits of SwiftWall Pro panel with up to 2.75 ft of adjustable height – no cutting required
- Superior finished wall appearance
(framework concealed within finished surface) - Available in ASTM E-84 Class A and C flame spread rating, ICRA Class V
- Installs 3X faster
- Weather resistant marine aluminum panels
- White powder coated glossy finish, mold and mildew resistant
- Extremely strong, sturdy and lightweight
- 100% reusable and recyclable
- Compatible with SwiftWall Pro
- Installs 5X faster
- Non-hygroscopic, expanded PVC skins for smooth surface on both sides
- Extremely lightweight, durable, very easy to handle
- Sound damping
- Multiple reuses
- Installs 5X faster
- Non-hygroscopic ABS, textured finished on both sides
- Very lightweight, durable, easy to handle
- STC21 sound rating
- Class C fire rated
(optional Class A aluminum skins) - 20+ reuses
- All the benefits of SwiftWall Pro panel with up to 3.5 ft of adjustable height – no cutting required
- Superior finished wall appearance
(framework concealed within finished surface) - Available in ASTM E-84 Class A and C Fire-Rating, ICRA Class IV
- Installs 3X faster
- Weather resistant marine aluminum panels
- White powder coated glossy finish, mold and mildew resistant
- Extremely strong, sturdy and lightweight
- Highly engineered for load bearing applications including wind and seismic applications
- Compatible with SwiftWall Pro
- Installs 5X faster
- Non-hygroscopic, expanded PVC skins for smooth surface on both sides
- Extremely lightweight, durable, very easy to handle
- Sound damping
- Multiple reuses
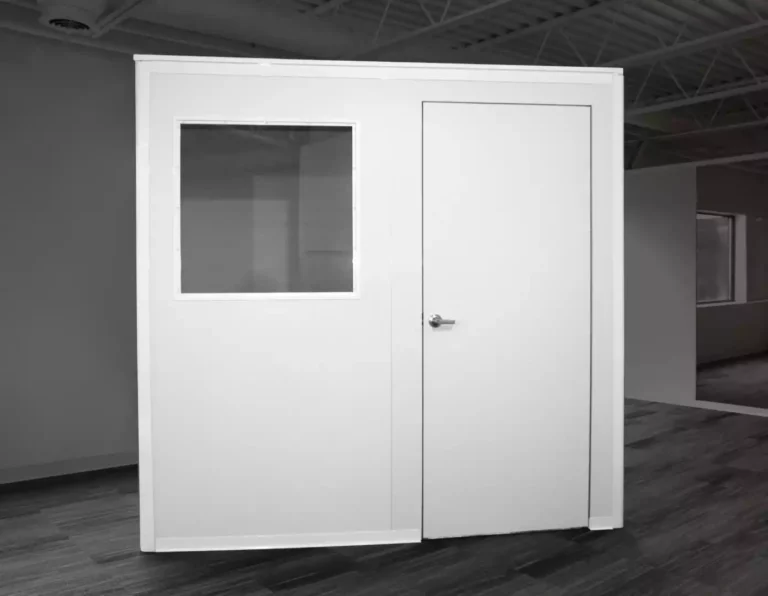

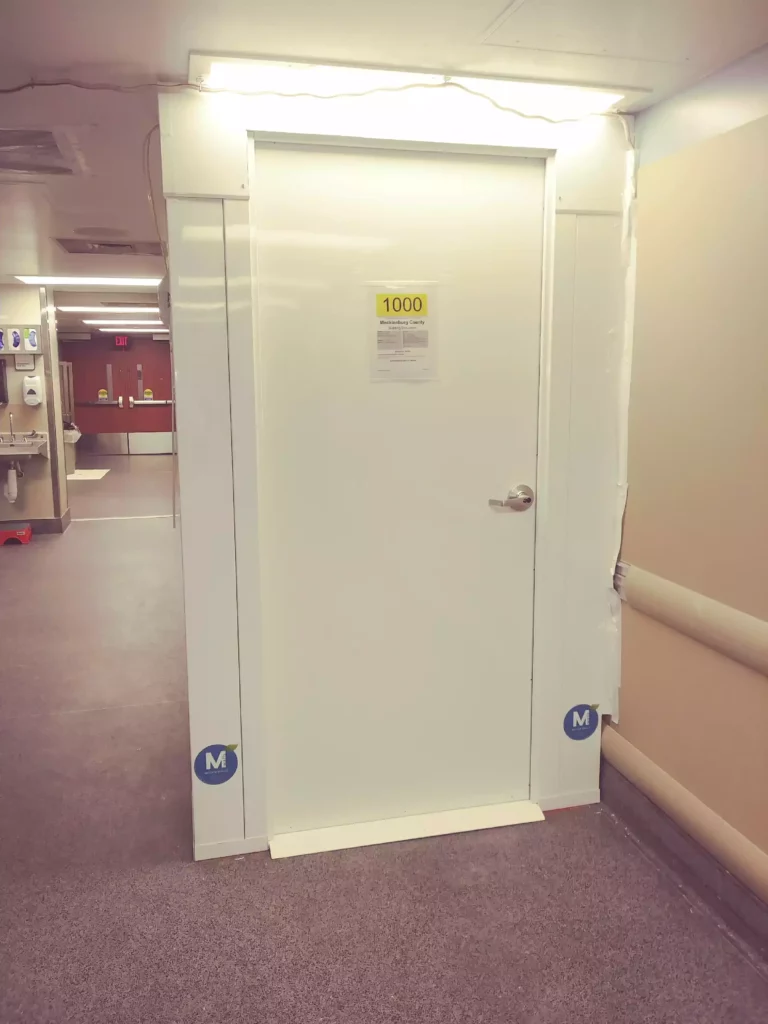
Reusable Healthcare Partition Systems
Patients have high expectations for healthcare facilities, and it’s entirely reasonable that they would. The ideal structural contribution to a clinic, hospital or medical office, even on a temporary basis, will be easy to clean, durable and aesthetically appealing to give visitors confidence in the quality of care they will receive. SwiftWall® products provide a drywall alternative for healthcare operations that meets all of these criteria.
Our ICRA wall panels comprise sturdy 4-foot-wide components that fit along a durable aluminum track to create a pressurized wall system. The purpose-built SwiftWall® Flex system comes in multiple heights — 8, 10, and 12 feet — with each sheet offering an impressive 2.75 feet of adjustment for a precise fit. The installer loosens the top portion of the panel with the included wrench, slides it to the desired position and retightens the fasteners to secure it in place. Because there’s no cutting required, our ICRA modular panel systems install five times faster than drywall.
Along with being a rapidly deployable solution, SwiftWall® panel systems offer other valuable design elements that perfectly fit healthcare facility requirements. We manufacture them with non-hygroscopic materials that won’t absorb or retain moisture, plus a sleek finish, making them extremely attractive, hygienic and easy to clean. They’re also stronger than drywall and come with framework that’s entirely concealed within the finished surface for a flawless appearance.
See Our Solutions in Real-Life Educational Settings
Explore recent campus projects to see how SwiftWall can help you transform or create spaces.
- 116 linear ft of 12 ft panels
SwiftWall Pro system was used to separate lobby space and create a waiting room on thesecond floor.

- 20+ linear ft
SwiftWall Pro created clear division between a stand-alone pharmacy location and the rest of the hospital.
A negative pressure room was created using SwiftWall Max to keep construction separated from the rest of the hospital, keeping patients and hospital workers safe from dust and debris.
After a car accident damaged the side of the building, Sanford Senior Center used SwiftWall Flex to install a temporary barrier to protect the inside of the building from construction and renovation on the outside, eliminating dust, debris and natural elements from impeding into the facility while maintaining a clean, slick appearance. Sanford Senior Center was in need of a quick, emergency solution and was able to install this Flex wall in less than two hours.
To help promote a new product line, this anteroom was made using SwiftWall Pro and assembled in under two hours.
ELEVATE YOUR NEXT PROJECT WITH SWIFTWALL
SwiftWall has been making the construction of temporary walls faster, cleaner and less wasteful than traditional practices since 2014. Find an authorized partner near you, or contact us for ordering advice.
