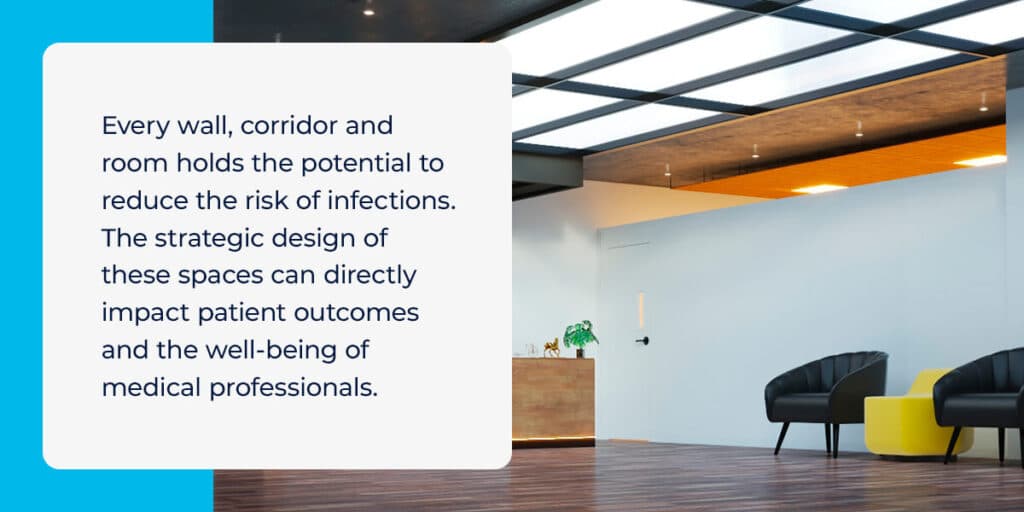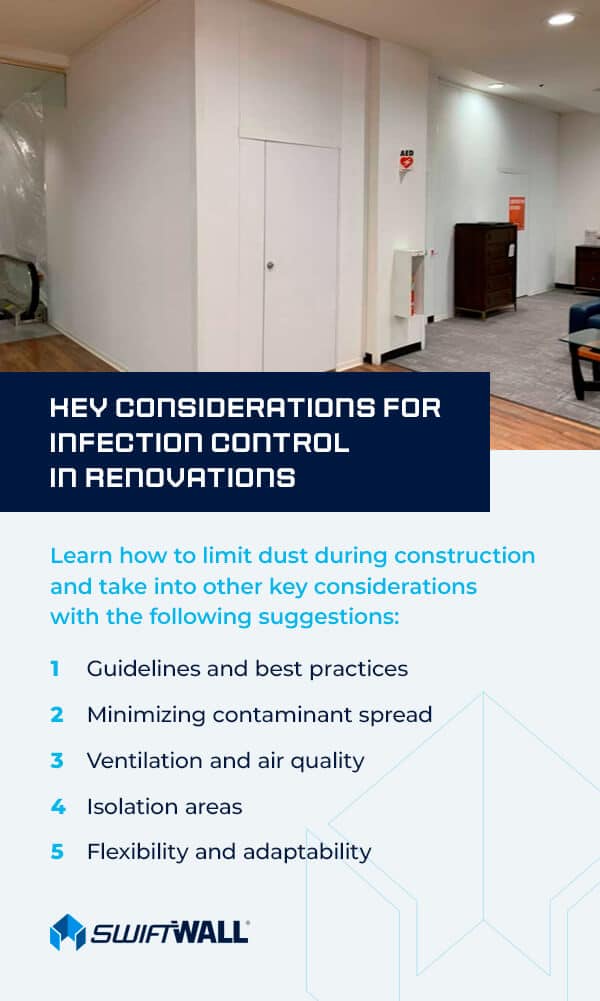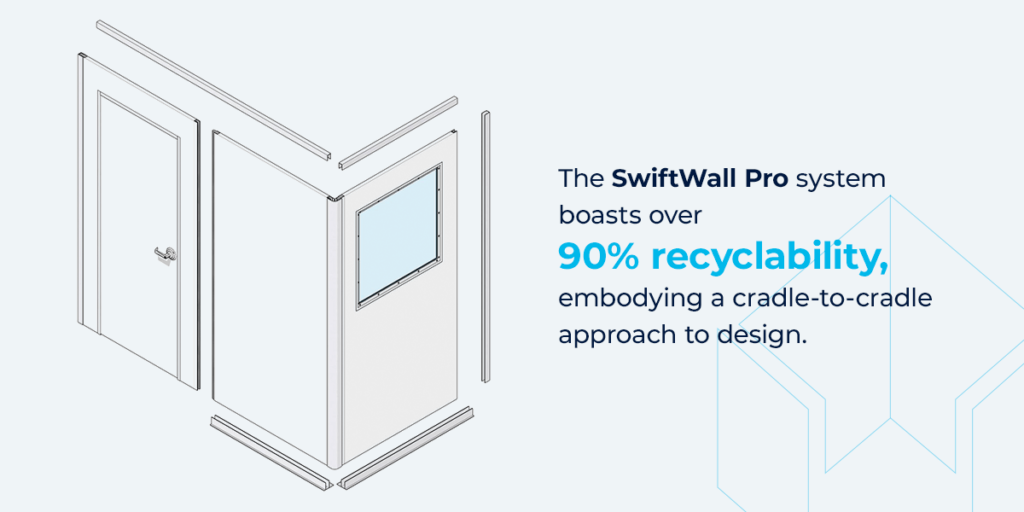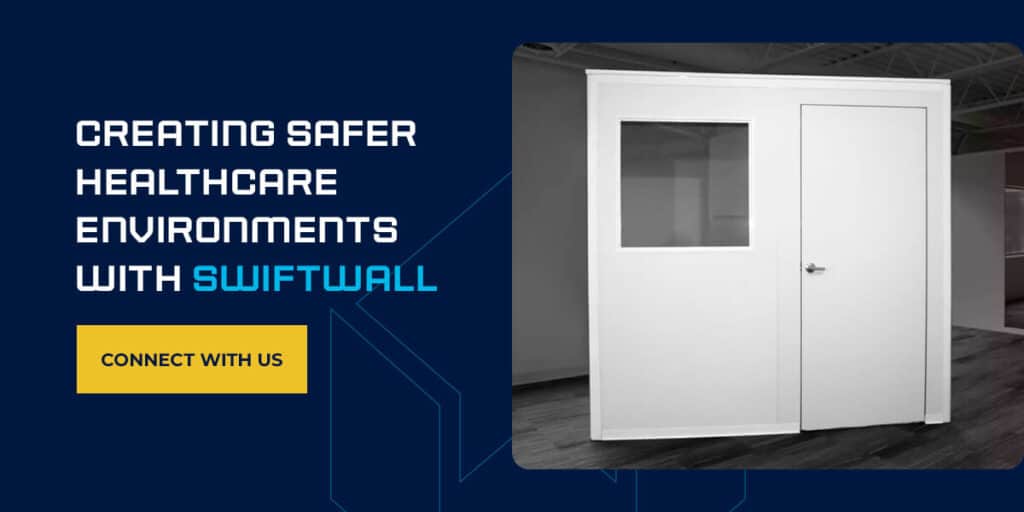The notion of “shutting down” for renovations becomes less of an option and more of a logistical challenge for sectors such as healthcare facilities. The seamless continuum of providing services around the clock dictates that renovations must enhance the building’s physical structure and respect the sanctity of infection control. As a result, it’s crucial to understand how to navigate the delicate balance between transformation and safety.
The Significance of Healthcare Renovations
The healthcare industry operates 24/7, providing care to patients who depend on these institutions for their well-being. While seemingly straightforward, the “shut down and renovate” approach is often unfeasible due to the continuous influx of patients seeking treatment and care.
Renovating healthcare facilities isn’t just about updating aesthetics or expanding capacities — it’s about aligning the physical environment with the most current infection control standards. The fight against healthcare-associated infections (HAIs) is an ongoing battle, and every renovation presents an opportunity to reinforce the defense against these invisible adversaries.
Healthcare Renovation Infection Control and HAIs

HAIs, also known as nosocomial infections, are infections that patients acquire while receiving medical treatment within a healthcare facility. These infections were not present or incubating at the time of admission but developed during healthcare procedures. HAIs can occur in various healthcare settings, including hospitals, clinics and long-term care facilities, and influence infection control during construction.
Key points about HAIs include:
- Types of infections: HAIs can manifest in various forms, such as surgical site infections, urinary tract infections, bloodstream infections, respiratory infections and gastrointestinal infections.
- Causes: HAIs can be caused by bacteria, viruses, fungi or other microorganisms. Factors contributing to HAIs include improper hand hygiene, contaminated medical equipment, invasive medical procedures and compromised patient immune systems.
- Risk factors: Certain patients are more susceptible to HAIs, including those with weakened immune systems, prolonged hospital stays, invasive medical interventions and long-term use of antibiotics.
- Prevention: Healthcare facilities implement infection control practices to prevent HAIs. These include proper hand hygiene, sterilization and disinfection of equipment, appropriate use of antibiotics and isolation precautions for contagious patients.
Preventing HAIs requires a comprehensive approach involving healthcare workers, patients and visitors. Vigilance, adherence to infection control protocols and a commitment to patient safety are essential in reducing the incidence of HAIs and maintaining the integrity of healthcare environments.
Every wall, corridor and room holds the potential to reduce the risk of infections. The strategic design of these spaces can directly impact patient outcomes and the well-being of medical professionals. Renovations provide the canvas for healthcare facilities to paint a picture of safety, efficiency and patient-centered care.
How to Limit Construction Downtime at Hospital Facility
The pursuit of progress in hospital renovations often meets a crucial challenge — how to minimize construction downtime without compromising patient care or infection control. Balancing the need for facility improvements with the imperative of uninterrupted medical operations requires careful planning, coordination and innovative solutions.
- Phased renovation planning: Divide the renovation project into manageable phases, allowing sections of the facility to remain operational while others undergo construction. Phased renovations ensure patient care can continue with minimal disruption.
- Off-hours and weekends: Schedule construction activities during off-hours, weekends or times of lower patient traffic. This minimizes the impact on daily operations and reduces disruptions to patient care.
- Prefabrication and modular construction: Utilize prefabricated components and modular construction techniques fabricated off-site. This approach reduces on-site construction time and accelerates project completion, limiting overall downtime.
- Temporary facilities and relocation: Consider setting up temporary facilities to accommodate patient care during critical construction phases. Patient relocations to unaffected areas of the facility or nearby facilities can help maintain continuity of care.
Key Considerations for Infection Control in Renovations

The delicate balance between transforming physical spaces and safeguarding against potential contagion requires a meticulous approach. Learn how to limit dust during construction and take into other key considerations with the following suggestions:
- Guidelines and best practices: Adhering to established guidelines, such as those set forth by the Centers for Disease Control and Prevention and other relevant healthcare authorities, is where all renovation plans should begin. These guidelines emphasize the importance of containment and maintaining a sterile environment even during construction.
- Minimizing contaminant spread: The nature of renovation projects can unleash particles and contaminants into the air, posing potential threats to patients and medical staff. Construction areas should be sealed off, with designated pathways for personnel, patients and equipment to prevent cross-contamination. Using air filtration systems and negative air pressure zones can help create a dust barrier for hospital construction and pathogens, reducing their spread.
- Ventilation and air quality: Ensuring optimal indoor air quality is vital during healthcare renovations. Proper ventilation becomes a shield against the dispersion of contaminants. Ventilation systems should be evaluated, and if necessary, temporary adjustments can be made to enhance airflow and minimize the accumulation of airborne particles. Regular checks on air exchange rates and the efficiency of air filtration systems are crucial to maintaining a safe environment for patients and healthcare workers.
- Isolation areas: While renovations aim to enhance healthcare spaces, it’s essential to acknowledge that some areas might need temporary isolation. Depending on the project’s scope, certain spaces could be temporarily taken offline to prevent patients and staff from being exposed to construction-related risks. Creating isolated zones helps maintain a controlled environment, ensuring essential medical operations proceed without compromising safety.
- Flexibility and adaptability: The healthcare landscape is dynamic, and renovations must reflect this adaptability. Plans should account for unforeseen developments and include contingency measures to swiftly respond to any infection-related concerns that may arise during the renovation of healthcare facilities process.
ICRA Methodology
An infection control risk assessment (ICRA) is a comprehensive methodology that healthcare professionals, architects, contractors and facility managers must embrace to ensure the well-being of patients, visitors and staff during renovations. The goal of ICRA hospital construction guidelines lies in identifying potential risks and implementing strategies to mitigate them. It’s a nuanced approach that acknowledges the intricate interplay between patient care, medical operations and construction.
ICRA categorizes healthcare settings into four distinct levels based on the patient population and medical activities conducted in the area. The ICRA framework then prescribes appropriate infection control measures for each level, understanding that the intensity of precautions must match the potential risk.
Incorporating Infection Control Measures Into Renovation Designs
Here are some specific ways that healthcare facilities can take effective infection control measures when conducting renovations:
- Barrier systems and isolation zones: Sufficient infection control begins with creating physical barriers that separate construction areas from patient care spaces. The strategic placement of barriers ensures contaminants and pathogens remain contained within the construction site. Temporary walls and barriers, equipped with airlocks and sealed entryways, preserve a sterile environment, allowing medical operations to proceed uninterrupted.
- Negative air pressure and ventilation: During renovations, ventilation systems are transformed into guardians of air quality. Negative air pressure zones are established in construction areas, preventing contaminated air from escaping into patient areas. This meticulous air control, often accompanied by high-efficiency particulate air filtration, prevents the migration of pathogens while maintaining a safe and breathable atmosphere for all.
- Antimicrobial surfaces and materials: Innovative materials serve as allies in the fight against infection. Walls adorned with antimicrobial coatings repel pathogens, minimizing the potential for contamination. Non-porous, easy-to-clean surfaces enhance aesthetics and reduce the risk of pathogens finding a foothold.
- Enhanced wayfinding and signage: Renovation designs incorporate intuitive wayfinding systems and prominent signage to guide patients, visitors and staff away from construction zones. Clear communication about potential risks and alternative pathways fosters an environment of transparency and vigilance.
Other Tips to Design for Infection Control
Designing healthcare spaces that prioritize infection control requires a meticulous and strategic approach. Here are some other tips to guide architects, contractors and healthcare facility managers in creating environments that minimize the risk of HAIs during renovations:
- Collaborate with certified health experts: Engage certified infection control practitioners and healthcare experts early in the design process. Their insights are invaluable for identifying infection risks, developing effective mitigation strategies and ensuring designs align with the latest infection control guidelines.
- Develop isolation and containment plans: Create isolation zones to prevent patient and staff exposure to construction-related risks in highly sensitive areas. These areas should have dedicated ventilation systems to prevent cross-contamination.
- Implement rigorous cleaning protocols: Develop and enforce strict cleaning protocols for both construction and patient care areas. Regularly sanitize surfaces and equipment to prevent the accumulation of pathogens.
- Monitor and assess continuously: Regularly assess the effectiveness of infection control measures throughout the renovation process. Make adjustments as needed to ensure ongoing patient and staff safety.
Using Infection Control Walls
Infection control walls aren’t mere dividers — they are components that outline the boundaries between construction zones and patient care areas.
Some key attributes of infection control walls include:
- Physical barriers: Infection control walls are robust physical barriers that create a clear distinction between construction activities and patient treatment areas. These barriers minimize the migration of contaminants and pathogens, ensuring that patient care remains untainted.
- Airlocks and sealed entryways: Airlocks and sealed entryways are integrated into the design of these walls to maintain the integrity of infection control zones.
- Adaptable configurations: Infection control walls offer versatility in layout and structure. This adaptability facilitates their integration into various healthcare spaces, allowing medical facilities to customize solutions based on their needs.
Benefits and Long-Term Impact of Infection-Controlled Renovations
Opting for infection-controlled renovations offers the following advantages, which can be seen even after construction is complete:
- Patient safety and trust: Infection-controlled renovations stand as a testament to the unwavering commitment to providing care in the safest environment possible. These renovations strengthen patient trust by minimizing the risk of HAIs, assuring them their well-being is paramount.
- Enhanced staff morale: Creating safe spaces safeguards staff health and boosts morale, empowering them to deliver care with confidence and compassion.
- Compliance with regulations and standards: Healthcare facilities are subject to stringent regulations and standards, many of which address infection control. Renovations designed with these regulations in mind ensure compliance and elevate the institution’s reputation as a haven for healing.
Infection Control and Sustainability
Green building practices prioritize energy efficiency, water conservation and environmentally friendly materials. These practices align with global sustainability goals and contribute to healthier indoor air quality and reduced resource consumption.
The parallels between sustainability and infection control become evident when examining their shared objectives. Sustainable design often incorporates features that directly influence infection prevention, such as enhanced ventilation systems, antimicrobial surfaces and materials that are easy to clean and disinfect. These features create a foundation for reducing the transmission of pathogens and enhancing patient safety.
Using Sustainable Products Like SwiftWall

SwiftWall panels redefine the concept of resource optimization. Historically, SwiftWall panels have been reused a remarkable four or more times, with some early adopters boasting an astounding 15 or more reuses of the same wall system. This extraordinary reusability is a testament to SwiftWall’s durability and adaptability. Our commitment to sustainable design and responsible resource utilization reshapes healthcare renovations, making each installation a testament to advancement and a pledge to environmental responsibility.
Moreover, the modular nature of SwiftWall systems allows for easy reconfiguration into various layouts, enabling their use in multiple projects. This versatility extends the life cycle of each panel, significantly reducing the demand for new materials and minimizing waste generation.
If a panel becomes damaged or reaches the end of its useful life, a substantial portion can be recycled, minimizing the environmental impact. For instance, the SwiftWall Pro system boasts over 90% recyclability, embodying a cradle-to-cradle approach to design.
With reusability as a guiding principle and material efficiency as a foundation, SwiftWall doesn’t just redefine walls — it revolutionizes how we build, ensuring our commitment to innovation goes hand in hand with our duty to protect the planet.
Creating Safer Healthcare Environments With SwiftWall

SwiftWall, a clean and reusable temporary wall solution, is a testament to ingenuity in action. In healthcare settings, where the preservation of patient well-being is vital, SwiftWall is a versatile alternative to traditional drywall. Its rapid assembly, up to five times faster than drywall, speaks to a revolution in healthcare renovation efficiency.
SwiftWall Flex satisfies ICRA’s stringent guidelines for infection control during healthcare construction, particularly for ICRA Class IV projects. We provide the negative air capabilities required to prevent the migration of contaminants and pathogens, effectively creating a fortress of safety that benefits patients, healthcare workers and the entire medical ecosystem.
Contact SwiftWall today to find out more information about our innovative product.

