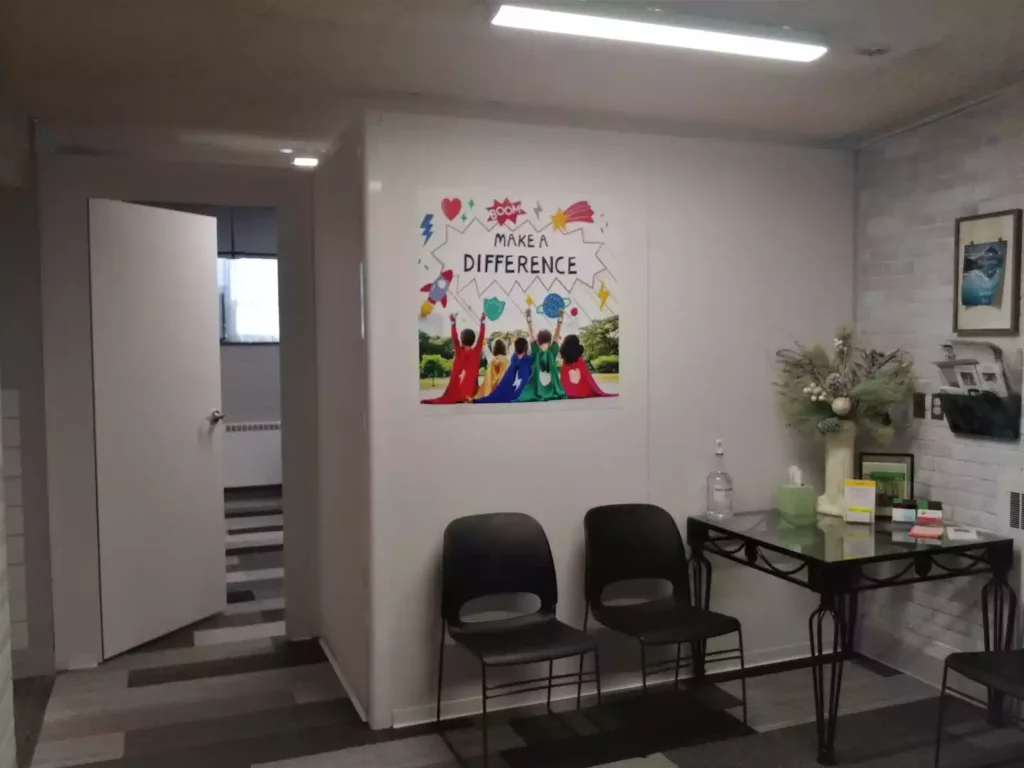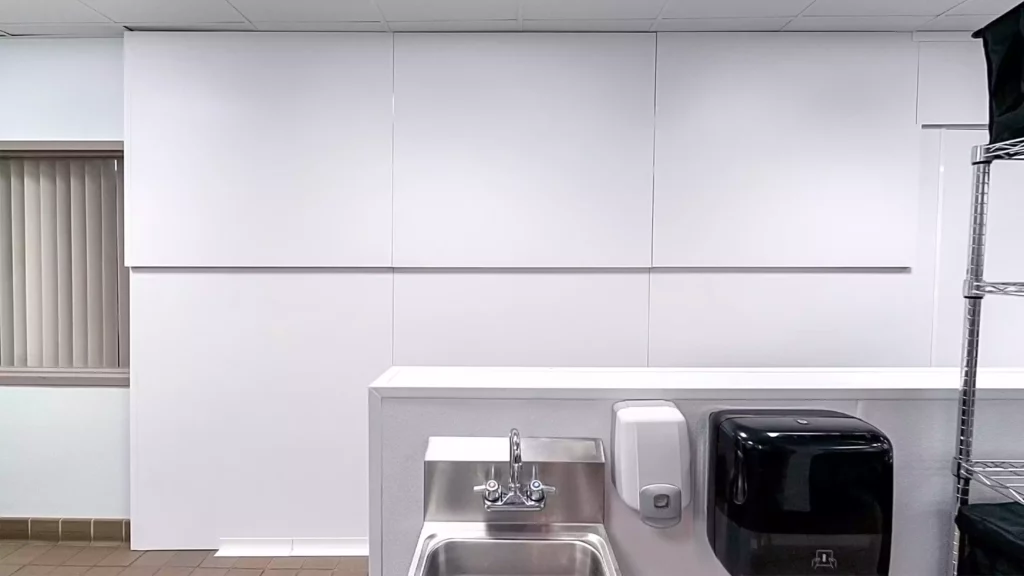HEALTHCARE TEMPORARY WALL PROJECTS
Clean & Quick Barriers
- 116 linear ft of 12 ft panels
SwiftWall Pro system was used to separate lobby space and create a waiting room on thesecond floor.

- 20+ linear ft
SwiftWall Pro created clear division between a stand-alone pharmacy location and the rest of the hospital.
A negative pressure room was created using SwiftWall Max to keep construction separated from the rest of the hospital, keeping patients and hospital workers safe from dust and debris.
After a car accident damaged the side of the building, Sanford Senior Center used SwiftWall Flex to install a temporary barrier to protect the inside of the building from construction and renovation on the outside, eliminating dust, debris and natural elements from impeding into the facility while maintaining a clean, slick appearance. Sanford Senior Center was in need of a quick, emergency solution and was able to install this Flex wall in less than two hours.
To help promote a new product line, this anteroom was made using SwiftWall Pro and assembled in under two hours.


