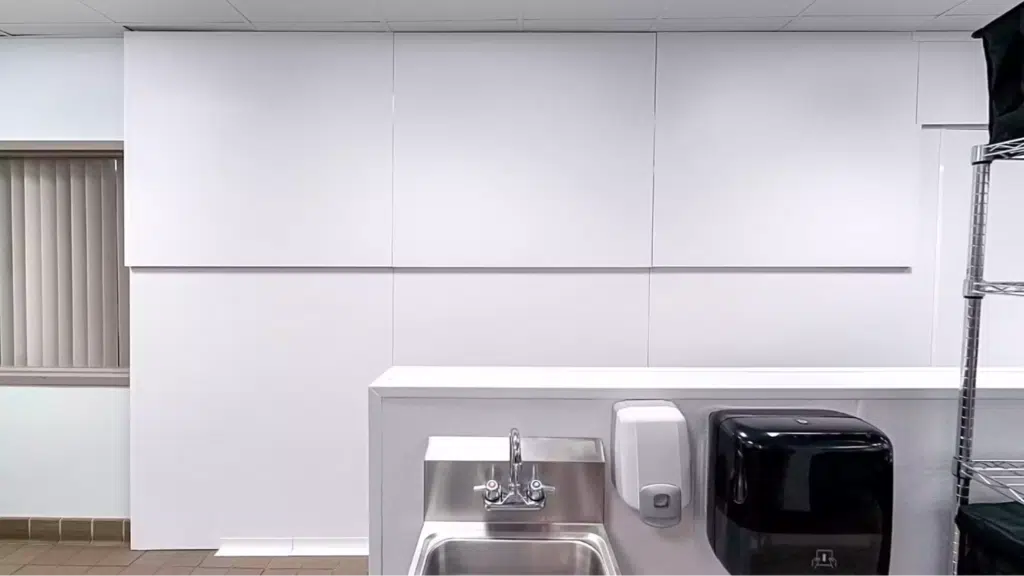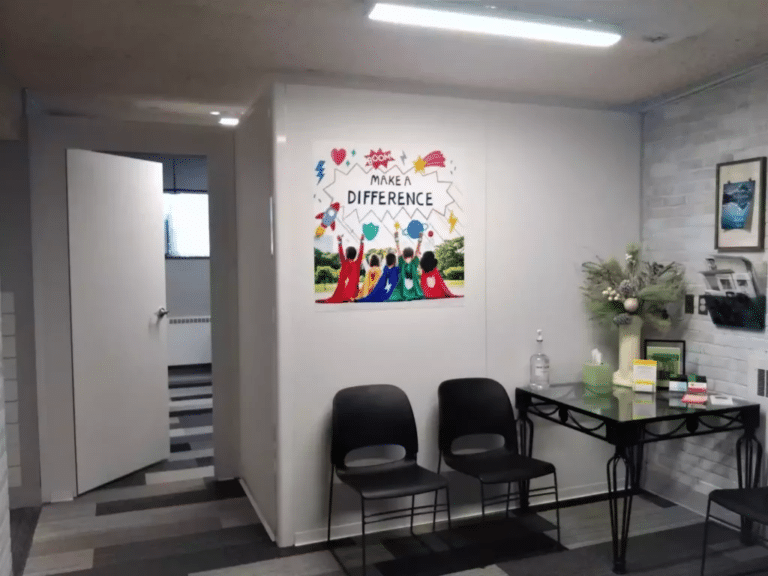The healthcare industry continues to see an increase in patients each year, but constructing new facilities is neither cheap nor timely.
As a result, hospitals within the industry seek ways to better optimize their current facilities to meet the demands of their patients and staff.
Let’s take a look at how hospital partition systems can offer not only an excellent return on their investment but also help hospitals make the most of their space while they continue to grow.
Hospital Partition Systems to Maximize Hospital Space
While buildings cannot change their size, hospitals and facility managers have to review the way they are using the physical space of the building.
With smaller, more powerful devices and better patient flow processes, hospitals can free up space that allows them to assist more patients without changing the physical size of the environment. However, improving processes can only do so much.
Hospital partition systems, which can be used to break up larger rooms with unused space, are able to create new, separate spaces for more patients.
Hospital Partition Wall Systems During Renovations
Aging healthcare facilities often seek to renovate their aging buildings to stay up to code and make sure they are providing the best possible care.
While costly, renovation is far less expensive than building an entire new facility, so it is an attractive option. With the right planning, renovation can occur while the facility stays open, allowing business to continue.
As mentioned before, this is where the wall partition systems from SwiftWall® ® can be used as hospital partition systems. Not only do hospital partitions help contain dust, but they provide sterile panels with sound-diminishing characteristics that keep the facility safe and sterile.
Not to mention, SwiftWall® ® systems are capable of an ICRA Class V rating—the highest for renovation requirements.
Thanks to their modular capabilities, ease of install, and reusability, SwiftWall® systems can be rapidly moved as renovation phases complete, and return to the job as partition walls in the facility once renovation terminates.
SwiftWall Flex from SwiftWall® —The Go-To Hospital Partition Wall System for Healthcare Facilities
SwiftWall® Flex is a great example of a temporary hospital partition wall that’s tailor-made for healthcare facilities. With the ability to form sterile seals via adjustable height panels, SwiftWall® Flex can partition any wall within a healthcare facility no matter the code requirements.
Because it can be installed by one person, it is able to be installed 5x faster, and it’s manufactured with non-hygroscopic materials that do not absorb or retain moisture.
With an ASTM E-84 Class A and C fire-rating and an ICRA Class V rating, SwiftWall® Flex is the ideal partition system for hospital renovation.
Although quick to install and light, SwiftWall® Flex is durable and strong, allowing healthcare managers to feel at ease that there will be no failures when protecting their staff and patients.
Work with SwiftWall® to Optimize Your Healthcare Facility to Handle Growth

SwiftWall® is an industry leader in hospital wall partition systems, which allow hospitals to optimize construction and renovation and offer facility managers a unique tool to maximize their space.
For the healthcare industry, it’s critical to provide more availability and safety to patients in hospitals, which are two tasks SwiftWall® is ready to assist with.
For more information about how SwiftWall® can help your healthcare facility and business optimize and grow, reach out to our experts today.


